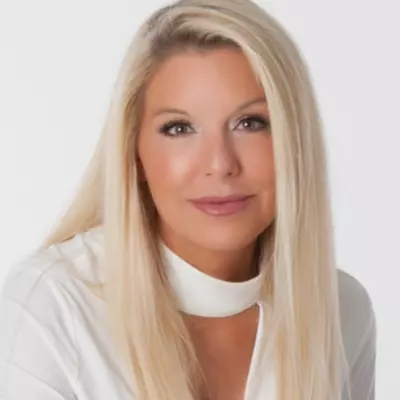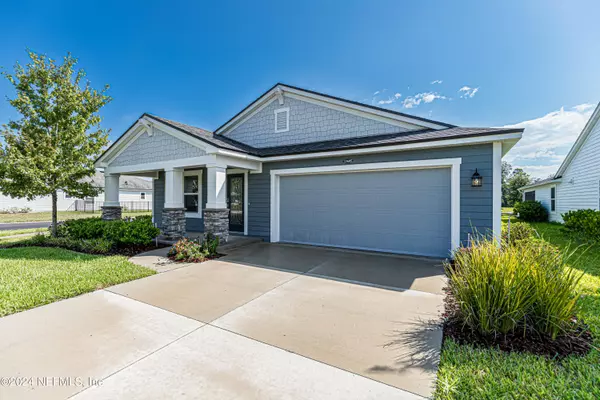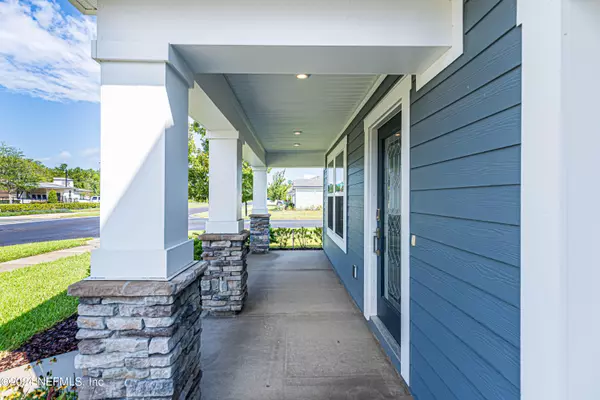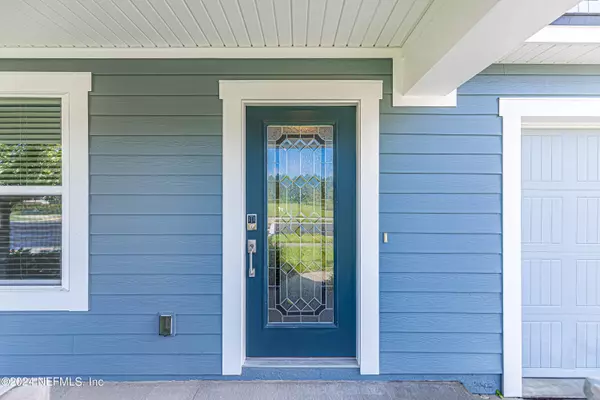$515,000
$519,900
0.9%For more information regarding the value of a property, please contact us for a free consultation.
4 Beds
3 Baths
2,236 SqFt
SOLD DATE : 11/22/2024
Key Details
Sold Price $515,000
Property Type Single Family Home
Sub Type Single Family Residence
Listing Status Sold
Purchase Type For Sale
Square Footage 2,236 sqft
Price per Sqft $230
Subdivision Wells Creek
MLS Listing ID 2045704
Sold Date 11/22/24
Style Ranch
Bedrooms 4
Full Baths 3
Construction Status Updated/Remodeled
HOA Fees $71/qua
HOA Y/N Yes
Originating Board realMLS (Northeast Florida Multiple Listing Service)
Year Built 2021
Annual Tax Amount $6,057
Lot Size 0.790 Acres
Acres 0.79
Property Description
Welcome to one of the most sought-after floorplans on one of the top lots within Wells Creek! The single-story ''Elm's'' popularity is primarily due to its 4 bed / 3 bath layout (with a convenient 1/1 guest retreat towards the front of the home) all on one level. The lot sits on a beautiful pond from the rear & across from the community's luxurious saltwater pool to the front (no need to invest in your own pool when you have this setup)! To take advantage of the view, the home features a screened lanai allowing you to enjoy the Florida breezes at maximum comfort. The interior is open concept with high-end finishes such as LVP flooring, upgraded light fixtures, designer wall, & more! The kitchen is a chef's delight & includes a gas range, custom backsplash, walk-in pantry, large island with quartz counters, & stainless-steel appliances! The community offers an array of amenities including a resort-style pool, pavilion, dog park, playground & plenty of green space- all with NO CDD FEES!
Location
State FL
County Duval
Community Wells Creek
Area 028-Bayard
Direction From I-95, exit N onto State Hwy 9B; exit south onto US Hwy 1, turn L onto Wells Creek Pkwy, take 2nd roundabout exit onto Holsinger Blvd
Interior
Interior Features Breakfast Bar, Built-in Features, Ceiling Fan(s), Eat-in Kitchen, Entrance Foyer, In-Law Floorplan, Kitchen Island, Open Floorplan, Primary Bathroom - Shower No Tub, Primary Downstairs, Split Bedrooms, Walk-In Closet(s)
Heating Central
Cooling Central Air
Flooring Carpet, Tile, Vinyl
Laundry Lower Level
Exterior
Garage Attached, Garage, Garage Door Opener
Garage Spaces 2.0
Utilities Available Cable Available, Electricity Connected, Natural Gas Available, Sewer Connected, Water Connected
Amenities Available Clubhouse, Dog Park, Jogging Path, Park, Playground
Waterfront Yes
View Pond, Trees/Woods
Roof Type Shingle
Porch Covered, Front Porch, Patio, Porch, Rear Porch, Screened
Total Parking Spaces 2
Garage Yes
Private Pool No
Building
Lot Description Corner Lot, Sprinklers In Front, Sprinklers In Rear
Faces West
Sewer Public Sewer
Water Public
Architectural Style Ranch
Structure Type Fiber Cement,Frame
New Construction No
Construction Status Updated/Remodeled
Schools
Elementary Schools Bartram Springs
Middle Schools Twin Lakes Academy
High Schools Atlantic Coast
Others
Senior Community No
Tax ID 1681242855
Acceptable Financing Cash, Conventional, FHA, VA Loan
Listing Terms Cash, Conventional, FHA, VA Loan
Read Less Info
Want to know what your home might be worth? Contact us for a FREE valuation!

Our team is ready to help you sell your home for the highest possible price ASAP
Bought with ONE SOTHEBY'S INTERNATIONAL REALTY
Get More Information






