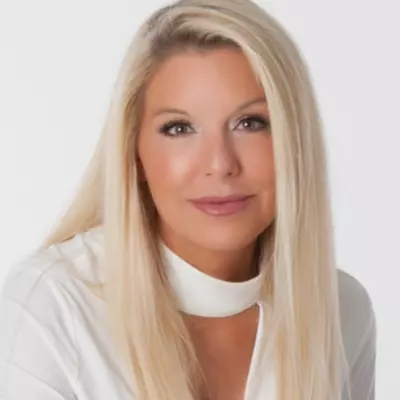$530,000
$560,000
5.4%For more information regarding the value of a property, please contact us for a free consultation.
4 Beds
3 Baths
2,335 SqFt
SOLD DATE : 09/06/2024
Key Details
Sold Price $530,000
Property Type Single Family Home
Sub Type Single Family Residence
Listing Status Sold
Purchase Type For Sale
Square Footage 2,335 sqft
Price per Sqft $226
Subdivision Walden Chase
MLS Listing ID 2036026
Sold Date 09/06/24
Style Traditional
Bedrooms 4
Full Baths 3
Construction Status Updated/Remodeled
HOA Fees $68/ann
HOA Y/N Yes
Year Built 2003
Annual Tax Amount $2,350
Lot Size 9,583 Sqft
Acres 0.22
Property Description
Stunning propety features a brand NEW ROOF, NEW hot water heater, and two NEWER AC systems (2 years and 4 months old). The main living areas feature beautiful wood-look tile floors, and the formal dining room is perfect for entertaining. The office with French doors offers a quiet workspace. Kitchen includes 42'' cabinets, under-mount lighting, granite counters, a food prep island, and stainless steel appliances. Enjoy casual meals in the breakfast nook. The family room overlooks the screen lanai, providing a great space for relaxation.The owner's suite features wood-look tile, a bay window, and a raised ceiling. Renovated owners bathroom includes a soaker tub, a tile shower with frameless glass, dual sinks, a new vanity, and decorative mirrors. Downstairs, two guest bedrooms share a fully renovated bath with a new vanity, mirror, lighting, tile floors, and tile shower. Upstairs, a perfect guest suite includes a full bath.The community offers wonderful amenities, including a pool, playground, and pickleball courts!
Location
State FL
County St. Johns
Community Walden Chase
Area 272-Nocatee South
Direction US-1 to Ray Rd, Left on Old Dixie Hightway, Rht on Walden Chase Ln, Rht on Endersleigh Ln, Rht on W Silverthorn Ln, Lft on Chaucer Ln. Home is on the left
Interior
Interior Features Eat-in Kitchen, Pantry
Heating Central
Cooling Central Air
Exterior
Garage Attached
Garage Spaces 2.0
Fence Back Yard
Pool Community
Utilities Available Electricity Connected, Sewer Connected, Water Connected
Waterfront No
Roof Type Shingle
Total Parking Spaces 2
Garage Yes
Private Pool No
Building
Water Public
Architectural Style Traditional
New Construction No
Construction Status Updated/Remodeled
Others
Senior Community No
Tax ID 0232411610
Acceptable Financing Cash, Conventional, FHA, VA Loan
Listing Terms Cash, Conventional, FHA, VA Loan
Read Less Info
Want to know what your home might be worth? Contact us for a FREE valuation!

Our team is ready to help you sell your home for the highest possible price ASAP
Bought with EXP REALTY LLC
Get More Information






