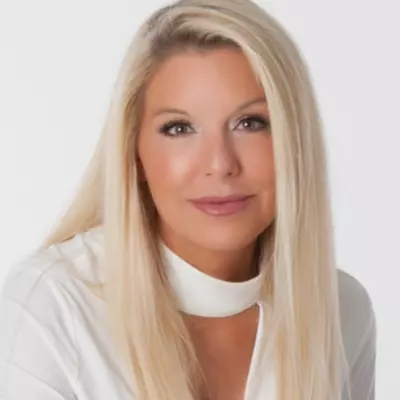$575,000
$575,000
For more information regarding the value of a property, please contact us for a free consultation.
3 Beds
2 Baths
2,505 SqFt
SOLD DATE : 06/02/2022
Key Details
Sold Price $575,000
Property Type Single Family Home
Sub Type Single Family Residence
Listing Status Sold
Purchase Type For Sale
Square Footage 2,505 sqft
Price per Sqft $229
Subdivision Deerwood Pointe
MLS Listing ID 1158816
Sold Date 06/02/22
Bedrooms 3
Full Baths 2
HOA Fees $214/ann
HOA Y/N Yes
Originating Board realMLS (Northeast Florida Multiple Listing Service)
Year Built 1998
Property Description
Impeccable Deerwood Point II luxury home in the desirable gated Deerwood Country Club. This all-brick 3 BR, 2 BA single-family home sits on a corner lot with water views. Courtyard entry, vaulted foyer and living room with built-ins, wet bar and double-sided fireplace. Large dining area, a supersized kitchen with center island/bar, new quartz countertops and backsplash, plus separate breakfast area. Relax in the Den/TV room or screened Lanai. Third bedroom used as a home office with built-In bookcase and work center. Converted 160 SF conditioned space off inside laundry brings the total heated space to about 2,500 SF. Oversized 2-Car Garage with Garage Tek Flooring and storage. New paint and Carpet in last year. HVAC replaced 2016, 50-Yr Roof replaced 2008. POF/Preapproval req'd for Appt.
Location
State FL
County Duval
Community Deerwood Pointe
Area 024-Baymeadows/Deerwood
Direction From Southside Blvd heading North, turn right onto Whippoorwill Lane. Go through gate, turn left onto Deerwood Pointe PL, keep left at fork, house is on the right.
Interior
Interior Features Breakfast Nook, Built-in Features, Entrance Foyer, Pantry, Primary Bathroom -Tub with Separate Shower, Vaulted Ceiling(s), Walk-In Closet(s), Wet Bar
Heating Central, Electric, Heat Pump
Cooling Central Air, Electric
Flooring Carpet, Tile
Fireplaces Number 1
Fireplaces Type Double Sided, Gas
Fireplace Yes
Laundry Electric Dryer Hookup, Washer Hookup
Exterior
Garage Attached, Garage, Garage Door Opener
Garage Spaces 2.0
Fence Back Yard
Pool None
Utilities Available Cable Connected, Propane
Waterfront Yes
Waterfront Description Pond
Roof Type Shingle
Porch Front Porch, Patio, Porch, Screened
Total Parking Spaces 2
Private Pool No
Building
Lot Description Corner Lot, Cul-De-Sac, Irregular Lot, Sprinklers In Front, Sprinklers In Rear
Sewer Public Sewer
Water Public
New Construction No
Schools
Elementary Schools Twin Lakes Academy
Middle Schools Twin Lakes Academy
High Schools Atlantic Coast
Others
HOA Name Deerwood Improvement
Tax ID 1486311600
Security Features Security System Owned,Smoke Detector(s)
Acceptable Financing Cash, Conventional, FHA, VA Loan
Listing Terms Cash, Conventional, FHA, VA Loan
Read Less Info
Want to know what your home might be worth? Contact us for a FREE valuation!

Our team is ready to help you sell your home for the highest possible price ASAP
Bought with DOGWOOD REALTY LLC
Get More Information






